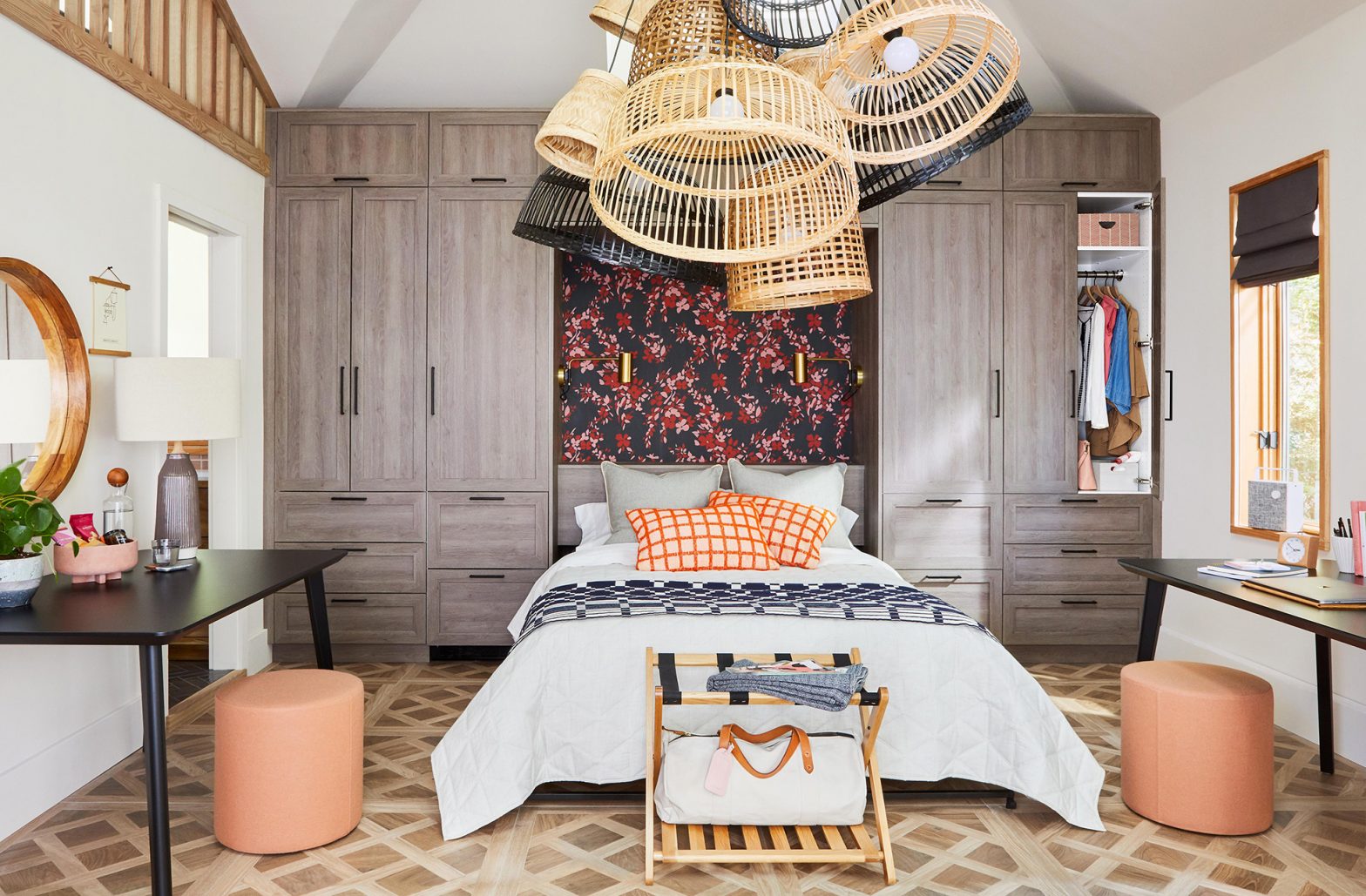Roll out the welcome mat! A clever storage wall and smart furnishings make one room function as both an overnight guest retreat and a spot for parties.
Kim Cornelison and her husband, Alfie Ferreyra, are avid DIYers, and they proved the level of their can-do spirit (and skills) when they transformed an unused art studio behind their Minneapolis home into a headquarters for hospitality.
The space effortlessly transitions from guest suite to party zone thanks to multiuse furniture and a wall of cabinets that hides a kitchenette, pull-down bed, and closet. A slatted wall lets light and air into the new upstairs loft, while wood-look tile—an outlet find—is more forgiving of frequent furniture shuffling than real wood.
The kitchenette is stocked for all their party-planning needs. Platters and bowls for parties hide in upper cabinets, cutting down on trips into the house. Stored at arm’s reach, everyday dishes and cookware serve overnight guests. A bar sink suits the small footprint, and a wall-mount storage rack frees counter space. Trash and recycling pails tuck inside drawers below. The KitchenAid refrigerator-freezer drawer unit includes an icemaker. Plus, the Breville Smart Oven Air stands in for multiple appliances.

The homeowners built a storage wall with IKEA’s Sektion cabinet system and dressed it up with faux-wood doors from Semihandmade, which customizes IKEA cabinetry. An aluminum kit from murphybeds.com mounts the fold-down bed to studs in the wall. A 10-inch spring mattress is light enough that the bed is easy to open and close. Straps hold bedding in place while the bed is stowed.
For a bedroom chandelier, Alfie strung pendant cords through baskets then wired them together in a ceiling fan canopy. No wiring know-how? Look for cluster or spider pendant cords that only need shades. For party mode, two lightweight tables push together to seat eight. Felt pads on the feet of AllModern stackable chairs quiet maneuvering.
Placed against opposite walls, the two tables serve as casual eating or work spaces for guests. Ottomans pinch-hit as flexible seating, side tables, and footrests. Modular carpet tiles from Flor were easy to install in this tight space.
For a little extra headspace in the loft, they used a 6-inch-thick Tochta Utopia RV mattress. It’s thinner than a regular mattress, but dense foam makes it plenty comfy.
The custom ash vanity features space-saving cutouts instead of pulls. Kim and Alfie frosted the windows for privacy and hung a Blu Dot Capsule mirror from a peg on the frame. Open shelves keep guest linens ready and available when needed.
When the French doors are open, a patio covered in pavers functions as an extension of the suite for entertaining. Two lounge chairs and an umbrella are enough to make guests feel welcome. Overflowing planters flank the guesthouse entrance.


